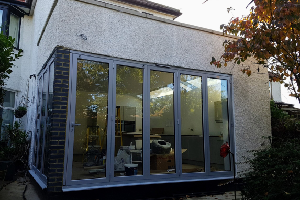
Expanding your home with a rear extension is an excellent way to increase your living space and unlock your property’s full potential. With the recent relaxation of UK planning laws and regulations, it’s easier than ever to create the open-plan kitchen, dining area, or additional living room you’ve always wanted. This approach is often more cost-effective than moving, allowing you to get the extra square footage you need without the significant expenses and hassle of a new house. As experts in structural engineering, we’re here to ensure your extension is not only beautiful but also safe, stable, and built to last.
Our Collaborative Engineering Process
Our role begins once your architectural vision is in place. We work closely with you and your architect to bring your dream extension to life.
- Initial Review & Fee Proposal: The first step is to send us a copy of your existing and proposed architectural drawings. We will carefully review them and provide a detailed fee proposal for the structural design work required for your project. This ensures you have a clear understanding of our services and costs from the outset.
- On-Site Consultation: Once you approve our proposal, one of our qualified senior engineers will visit your property. This crucial on-site meeting allows us to assess the existing building’s structure and discuss how the new extension will integrate with it, ensuring the design is both functional and feasible.
- Drafting Structural Drawings: Following our visit, we will create a set of preliminary engineering drawings for your home extension. Our goal is to issue these within 2-3 weeks, giving you and your architect a clear plan to review (this timescale will depend on exactly what work is taking place).
- Finalising the Design: We are happy to make any necessary changes to the design based on your and your architect’s feedback. Once the scheme is finalised and approved, we will issue a complete set of structural calculations. These documents are essential for your Building Control submission, ensuring your project meets all regulatory requirements.
Comprehensive Support & Peace of Mind
Our commitment doesn’t end with the final drawings. As construction progresses, we are available to visit the site and consult with your contractor, providing expert guidance to ensure the build goes smoothly. From the initial concept to the final inspection, we are dedicated to providing a seamless and supportive experience.
To discuss your home extension ideas and find out more about our services, get in touch today.